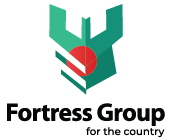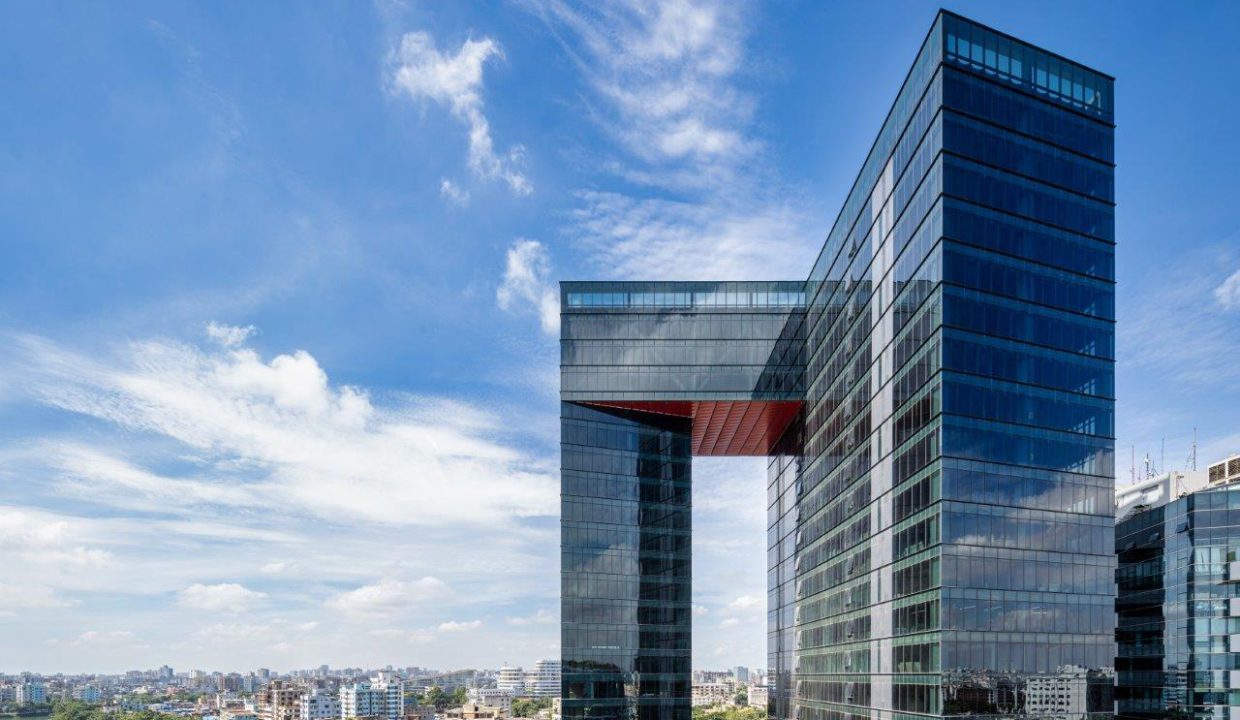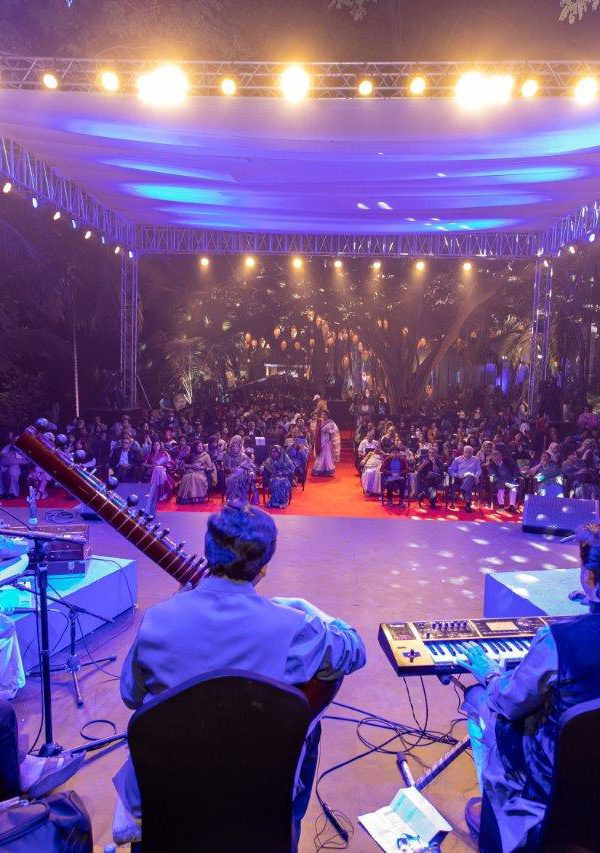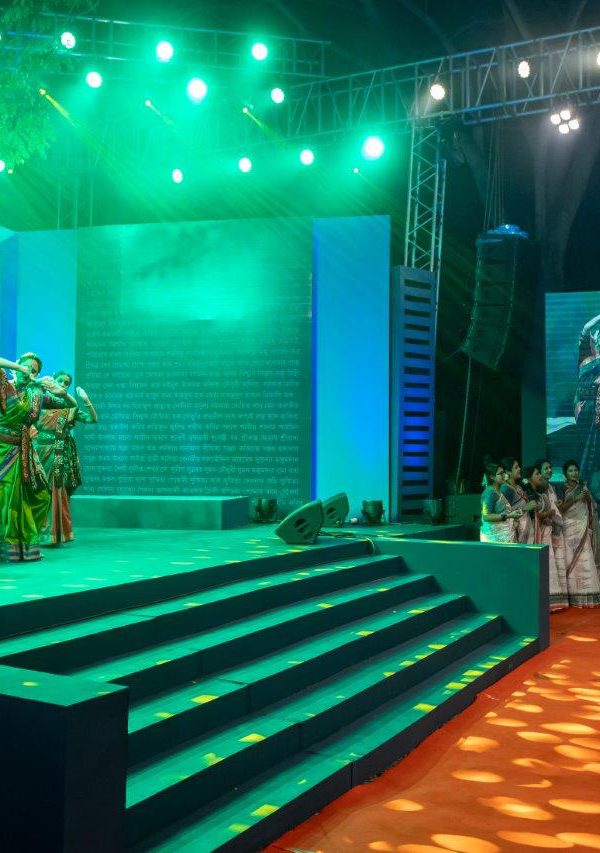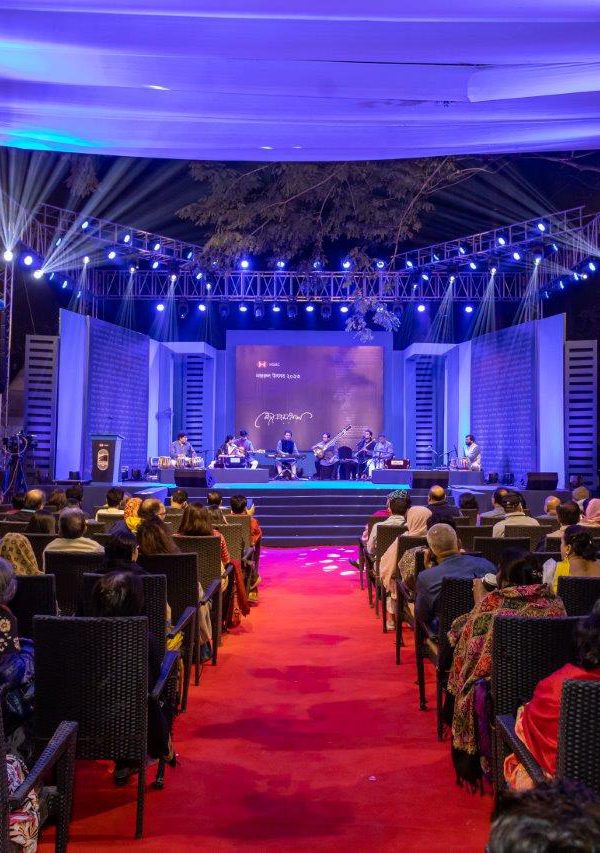Shanta Forum: Revolutionising Bangladesh’s Skyline
Source: The Daily Star
Link: https://www.thedailystar.net/business/business-special-events/news/shanta-forum-revolutionising-bangladeshs-skyline-3243206
Writer: Puja Sarkar
Date: 9th February, 2023
Shanta Forum: Revolutionising Bangladesh’s Skyline
In 2005, Shanta Holdings Limited was established with a goal to improve the lifestyle of urban inhabitants by offering contemporary, functional, and aesthetically pleasing living and working places that can only be compared to the world’s most successful developers. Today, it is because of the innovation and ambition of Shanta Holdings that Dhaka is home to Bangladesh’s first 25-storied twin towers, Shanta Forum. Its construction began in 2017 with the ideal fusion of complex design and first-rate construction at its core, which today has resulted in a landmark that will stand for decades to come.
The objective behind the inception of Shanta Forum is multitude. It was not only about creating a modern commercial space that will live up to international standards, but also about creating a true architectural landmark that will become an icon in the city and showcase modern engineering prowess. The Forum’s architect, Ehsan Khan, the founder of EK Architects, had the vision of creating a commercial complex, which could create a dialogue with the city. He said, “Forum is like an urban widow in an urban context, you can see through the building.” He wanted the building to generate language among those who work there and among passer-by’s. He said that to make the building aesthetically sustainable, “One element of its design is not isolated from the other. It is a comprehensive design.”
The name “Forum” means a place of meeting or gathering of people to exchange views and ideas, hence the massive 200 feet wide open landscaped plaza in front of the complex is a testament to that. It’s a space for the building’s occupants to enjoy while entering and exiting the building, stretch out and converse while awaiting their ride. Designed with cascade water features, green planters made of corten steel, embellished with beautiful imported granite, it provides a breathing space and a serene entry experience into the complex. Moreover, in case of emergencies, it also functions as a safe assembly area.
Saif Khondoker, the Director of Shanta Holdings elaborated, “Shanta always believes that while forging towards the future, it is imperative to build with long term sustainability in mind. That is why during design and construction, we give meticulous attention to not just aesthetics and functionality, but also to features that will minimize our impact on the environment and ensure long-term benefits for our clients”. With this philosophy in mind, Shanta implemented ideas to make the building energy efficient and safe. Incorporating 32 mm double-glazed, Low-E glass in a fully Unitized curtain wall system for heat resistance, energy efficiency, dust and waterproofing, using energy-efficient LED light fixtures throughout the project, installing the latest technology smart Destination Elevators to reduce wait times and energy usage, a fully integrated iBMS (integrated building management system) to monitor and control all aspects of the building, central HVAC system with water-cooled centrifugal chillers with load management, and a central water treatment plant (WTP) are just some of the many initiatives they have taken to ensure a lower carbon footprint and energy efficiency for Forum. Shanta also encourages clients to incorporate low-flow toilet fixtures and LED lighting in their individual interior fitouts. It has felt no stone unturned in ensuring maximum security and comfort with a fully integrated fire and smoke detection system, CCTV and central PA system, all monitored by a professional Facility Management Services (FMS) team.
Saif Khondoker mentions “we have brought the best minds from each area of expertise onboard to ensure the ambience achieved at Forum is truly of an international standard, including professional landscaping, lighting, MEP and façade consultants”. He mentioned the unique programmable lighting below the connecting bridge and the crown lighting of the entire roof highlight the towers as an iconic skyscraper on the skyline. The soothing lighting of the common areas like the plaza and reception atrium contribute to the project’s character and user experience. The double height reception atrium is a sculptural marvel in itself clad with a beautiful imported marble from Italy, imported aluminium clad ceiling, embellished with granite flooring, a monolithic krion reception desk, typical floor tiles from Spain, and the black screen displays of the building directory and destination lift controls, all radiate a feeling of innovation and modernism comparable to that experienced in the developed world.
The Forum’s expansive 12 feet clear height from floor to ceiling provides for a feeling of relaxation to permeate the structure, as well as providing occupants mesmerizing views of the city. The views from the three bridge units in particular are a sight like no other. The two towers additionally have three layers of underground parking for 350 automobiles with a mechanical ventilation system, management offices, central command room, chauffeurs zones and other facilities. Furthermore, the landscaped rooftop provides a serene view of the Dhaka skyline from above. A café, gym and selective retail showrooms are currently in the works to serve the towers’ occupants and the area’s dwellers soon.
The tenants of Forum include showrooms and offices of some well-known corporates like Shanta Lifestyle, head office of Unilever, Meghna Group, BMW Executive Motors, Rpac and many more. According to Shihab Ahmed, the Senior General Manager and Head Sales and Customer Services, the Forum is functional for group of companies as well to manage group functions more efficiently, all sister concerns under one roof increase intercompany communication, coordination, saves time for meeting and increased productivity,” he said.
Shanta Holdings is dedicated to redesigning Dhaka’s skyline and transforming Tejgaon, as the new commercial hub of the city to attract more corporates houses who are elevating the country’s economy. The creation of Shanta Forum, Shanta Western Tower, Skymark and The Glass House are a few of the constructions that demonstrate their dedication to helping urban residents and businesses reach the pinnacles of prosperity.
Shanta Pinnacle, the country’s first 40-storied commercial masterpiece currently being built by Shanta Holdings to proudly welcome business professionals through its 45-foot-high Atrium entry, is another example of their extraordinary dedication to push the boundaries. Through meticulous attention to detail, innovative and functional designs, and relentless focus on quality, Shanta Holdings has established a renowned reputation in the real estate sector. Their architecturally enticing and innovative real estate wonders have changed the cityscape.
The Dhaka we see today in terms of the modern commercial buildings in prime locations, and the latest residential developments and their chic living spaces, are truly worlds apart from what it was only a decade ago. With modernization and urbanization, it is crucial that Bangladesh keeps up with the global pace of architecture, design and construction quality.
